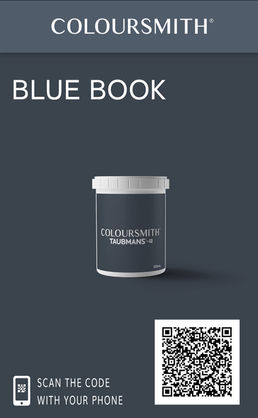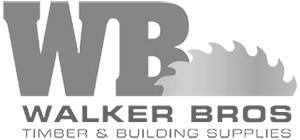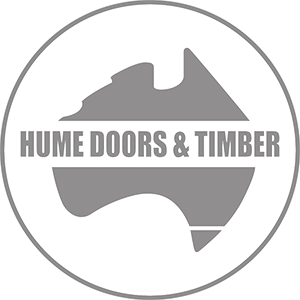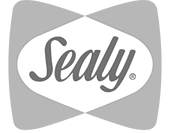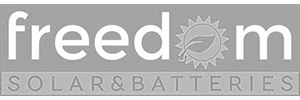
Room-by-room, the products, furniture and
styling items used in the renovation of Umina Springs.

2 - Board Material: Polytec Venette Forage
3 - Benchtop: Caesarstone Arabetto
4 - Handles: Momo Van Lip Brass
5 - Decorative Batten: Polytec Steccawood, Cove
8 - Ovens: SMEG 60cm Classic Pyrolitic
9 - Rangehood: SMEG 90cm Undermount
10 - Microwave: Panasonic 44L Cyclonic Inverter
11 - Flooring: Flooring Xtra Marlu Engineered Oak
12 - Splashback: Coco White Gloss
15 - Windows: Integra Windows uPVC
16 - Artwork by Raquel Mazzina
17 - Artwork by Graham Fransella
19 - Dishwasher: SMEG 60cm Fully Integrated
20 - Stools: Life Interiors Capri Rattan Arch

Designer James Treble
Interior / Exterior Design
Renovation
New Build
Australian Homes
Floorplan Remodeling
BEFORE ...
 |  |  |
|---|---|---|
 |  |  |
 |  |

1 - Ceiling Lights: Avoca Lighting Track Lighs
2 - Skylights: Velux
3 - Feature Colour: Taubmans/ Coloursmith Forage
4 - Wall Paint: Taubmans Endure Crisp White
5 - Wall Cladding: Easycraft Easy VJ
6 - Light Switch: Clipsal Iconic Black
7 - Side Board: Kave Home Licia Mango Wood
10 - Coffee Table: Life Interiors Paloma Table
11 - Armchair: Life Interiors Adele Chair
12 - Side Table: M+Co Lili Table Marble/Brass
13 - Floor Lamp: M+Co Twiggy Light Brass
14 - Side Table: Kave Home Steel/Marble
15 - Curtains: Abbey, Sheer S-Track
16 - Rug: Life Interiors Viper Wool 2x2.9m
19 - Sofa Cushions & Throw: Freedom Gosford
20 - Artwork by Tim Kyle
21 - Artwork by Elliot Gorham for Apparentt
22 - Artwork by Sandro Nocentini
23 - TV: Bing Lee Samsung The Frame 65'' 4K
24 - TV Unit: Life Interiors Ipanema 200W
25 - Doors: Hume Hamptons Range (HAM1)
26 - Splashback: Tile & Stone Coco White Gloss
27 - Cushion: Florence Broadhurst

Designer James Treble
Interior / Exterior Design
Renovation
New Build
Australian Homes
Floorplan Remodeling

1 - Towels & Soap Dispenser: Freedom Gosford
2 - Shower Mixer: Parisi Envy II Brass
3 - Shower on Rail: Parisi Envy II Brass
4 - Ceiling Shower: Parisi Envy II 300mm Brass
5 - Shower Frame: Semi-frameless Black
8 - Bath Tub: Parisi Elli II 15500mm Opaque White
9 - Tapware: Parisi Envy II Wallmount Brass
10 - Stool: Life Interiors Pedestal Terracotta
11 - Window: Integra Windows uPVC Turn & Tilt
12 - Push Button: Parisi Tondo II Brass
15 - Vanity: Parisi Riga Walnut/Porcelain Top
16 - Basin: Parisi Fino Solid Surface Square
17 - Doors: Hume Hamptons Range (HAM1)
18 - Mirror Cabinet: Parisi Elli Oval
20 - Pot Hanger: Umina Sunday Markets
21 - Wall Sconces: Avoca Lighting

Designer James Treble
Interior / Exterior Design
Renovation
New Build
Australian Homes
Floorplan Remodeling

1 - Ceiling Fan: Avoca Lighting Delta DC Black
2 - Wardrobe: Affordable Wardrobes
3 - Flooring: Flooring Xtra Marlu Engineered Oak
4 - Wall Paint: Taubmans Endure Crisp White
7 - Wall Sconces: Avoca Lighting Osbourne Black
8 - Wall Cladding: Easycraft Channel Profile
9 - Cushions & Bed Cover: Freedom Gosford
10 - Throw: Life Interiors Green w/ Pompoms
11 - Artwork by Stephanie Watson

Designer James Treble
Interior / Exterior Design
Renovation
New Build
Australian Homes
Floorplan Remodeling

1 - Ceiling Light/Heater/Exhaust Fan: Clipsal
2 - Wall Tiles: Tile & Stone Urban White 75x300
3 - Window: Integra Windows uPVC Tilt
4 - Mirror Cabinet: Parisi Elli Oval
5 - Tapware: Parisi Envy II Wallmount Brass
8 - Towel Rail: Parisi Tondo Double Rail
9 - Basin: Parisi Fino Solid Surface Square
10 - Vanity: Parisi Riga Walnut/Porcelain Top
11 - WC: PArisi Ellisse II Rimless Opaque White
12 - Doors: Hume Hamptons Range (HAM1)
15 - Ceiling Shower: Parisi Envy II 300mm Brass
16 - Shower on Rail: Parisi Envy II Brass
17 - Shower Frame: Semi-frameless Black
18 - Robe Hooks: Parisi Ellisse
19 - Artwork by Sandro Nocentini
20 - Wall Sconces: Avoca Lighting
21 - Shower Mixer: Parisi Envy II Brass

Designer James Treble
Interior / Exterior Design
Renovation
New Build
Australian Homes
Floorplan Remodeling

1 - Bed Frame: Life Interiors Norah Oak Rattan
2 - Bedside: Life Interiors Nora Oak/Rattan/Marble
3 - Curtains & Blinds: Abbey Shutters and Blinds

Designer James Treble
Interior / Exterior Design
Renovation
New Build
Australian Homes
Floorplan Remodeling

1 - Pergola Timber: Walker Bros
2 - Downlights: Avoca Lighting Spotlights On Track
3 - Cladding: Weathertex Weathergroove Smooth

Designer James Treble
Interior / Exterior Design
Renovation
New Build
Australian Homes
Floorplan Remodeling
Designer James Treble
Interior / Exterior Design
Renovation
New Build
Australian Homes
Floorplan Remodeling

1 - Roofing Material: Colorbond Bluegum
2 - Stone: Tile & Stone Laguna Quartz
3 - Breeze-Blocks: Brickworks Arc Honed
4 - Doors: Hume Doors Vaucluse Premier XVP20

Designer James Treble
Interior / Exterior Design
Renovation
New Build
Australian Homes
Floorplan Remodeling

1 - Decorative Batten: Polytec Steccawood, Cove
2 - Board Material: Polytec Venette Forage
3 - Handles: Momo Van Lip Brass

Designer James Treble
Interior / Exterior Design
Renovation
New Build
Australian Homes
Floorplan Remodeling
Designer James Treble
Interior / Exterior Design
Renovation
New Build
Australian Homes
Floorplan Remodeling

1 - Colorbond Roofing: No1 Roofing Snap-Line 45
2 - Breeze-blocks: Brickworks Arc Honed
3 - Masonry Blocks: Brickworks Honed Porcelain
4 - Fencing: Colorbond Bluegum
Designer James Treble
Interior / Exterior Design
Renovation
New Build
Australian Homes
Floorplan Remodeling

Designer James Treble
Interior / Exterior Design
Renovation
New Build
Australian Homes
Floorplan Remodeling

1 - Rafters: Walker Bros Timber & Building Supplies
2 - Colour: Taubmans Umina Springs (in store)
3 - Doors: Hume Doors Vaucluse Premier XVP20

Designer James Treble
Interior / Exterior Design
Renovation
New Build
Australian Homes
Floorplan Remodeling
























