Palm Springs Style
- James Treble

- May 1, 2019
- 4 min read
Imagine entering a room that feels spacious, flooded with natural light, and combine a beautiful range of finishes in timber, stone and concrete; the wide walls are adorned with simple yet large artworks, and the space is scattered with sculptural but lithe furniture. Despite its strong character, the general design appears simplified and offers a great sense of space, yet it still feels intimate and comfortable at a glance... it's MCM!

Very few among the recent architectural styles are as easily distinguishable as Mid-Century Modern (MCM). Popular from the end of WW2 until the 1970s it came about with developments from the European Bauhaus and Modernist ideals of beauty simplified and approachable in all forms of design. Characteristics of this style are very streamlined facades, apparently simple floor-plans. The floodlit rooms have windows that often span from ceiling to floor, from wall to wall, as well as cleverly placed highlight windows which allow in abundant natural light, whilst protecting privacy. Sitting anywhere inside one of these homes intends to allows you the enjoyment of panoramic views, internal gardens or expansive terraces. Art is also integral part of MCM homes, with large bold paintings, floor-to-ceiling murals and modernist sculptures, as it’s common the use of stone cladding on fireplaces, or decorative internal and external screens in timber, providing an almost gallery feel to these homes. The furniture is also as characteristic and iconic as the homes whilst again being as expensive as the art of this period and proving very popular with Design Museums visitors as well as the illegal makers of furniture copies, due to their timeless appeal and great design aesthetics.
Australia didn't escape the influence of this style with many original homes still preserved, although in private hands. Possibly the first example of a MCM home that comes to mind is Henry Seidler's Rose House, now in the care of Sydney Living Museums and open for the public to visit (see images below). But there are many more MCM examples to admire in Australia, all sharing those characters that suit our expansive land and stunning landscapes so well. Differently from our heritage style of complex floor-plans which intended to separate living areas from kitchens and bedrooms, the MCM style opened up the home into a seemingly simpler, larger and all inclusive floorplan. The small windows of our British heritage, transform into a wall-to-wall experience, welcoming indoors our beautiful landscapes. The dark and heavy furniture made way for lithe and sensual designs, while vibrant colours become an integral part of our indoor décor, in textural fabrics as well as individual items, such as lamps, decorative bowls and kitchen items.
The city of Palm Springs in California is world renowned for its large and varying range of well-preserved architectural builds in MCM style, and my first visit here has proven to be as exciting to me, as Disneyland was for my kids. Let me share with you a few pics of my visit:
I loved my stay in Palm Springs and through dear friends who live there and have taken on the exciting but daunting process of renovating an MCM masterpiece first-hand, I was lucky enough to be allowed inside some private homes where this style proves able to not only remain exciting aesthetically, but also very functional. So, is this a style of the past or is there a lesson we can learn from its enduring appeal?
As the blocks of land available for sale for new builds are generally becoming narrower, the expansive floorplans of MCM are almost impossible to achieve, yet there are still points we can learn and apply: who doesn't enjoy plenty of natural light, the apparent simplicity of lines, and a general feel of spaciousness... These are characteristics I thrive to create and enhance when helping design new homes for my clients. But what I especially admire in MCM homes is that sense of open space where everyone in the household is visible and invited to take part in activities, so that the important feeling of community that we all talk about, and yearn to have in our lives, can begin in our homes, by interacting with each other rather than all segregating for our own individual needs. Don’t get me wrong, private space and quiet time is necessary for all of us, but I see the benefit of great design principles within MCM as able to have a much larger and more positive effect on how we live, than simply providing a good-looking space to live in.
Inspiring characteristic of Mid-Century Modern architecture:
natural cooling via ample windows and cross ventilation
allowance for plenty of natural light
open living room spaces
focussing on yard views rather than street view
lack of busy decorative finishes but strong use of materials' texture
slow-pitch and wide rooflines expansive and streamlined ceilings and walls
To know more about Mid-Century Modern and my inspiration for contemporary Australian homes, join me for a live presentation of the inspiring characteristics of Mid-Century Modern at:
James Treble is an ambassador for Planet Ark and firmly believes in sensible purchasing, recycling and creative re-purposing. James has 3 decades of accumulated experience in the Building Industry, Real Estate and Interior Design and regularly shares his knowledge and experience in adding value to homes through clever design & styling. Watch his free videos on YouTube, and follow him on Facebook and Instagram for more free information.
.






















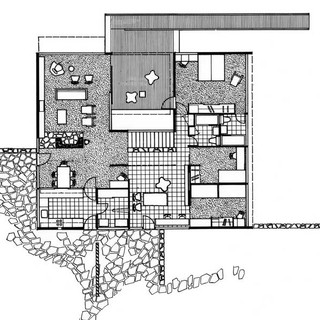

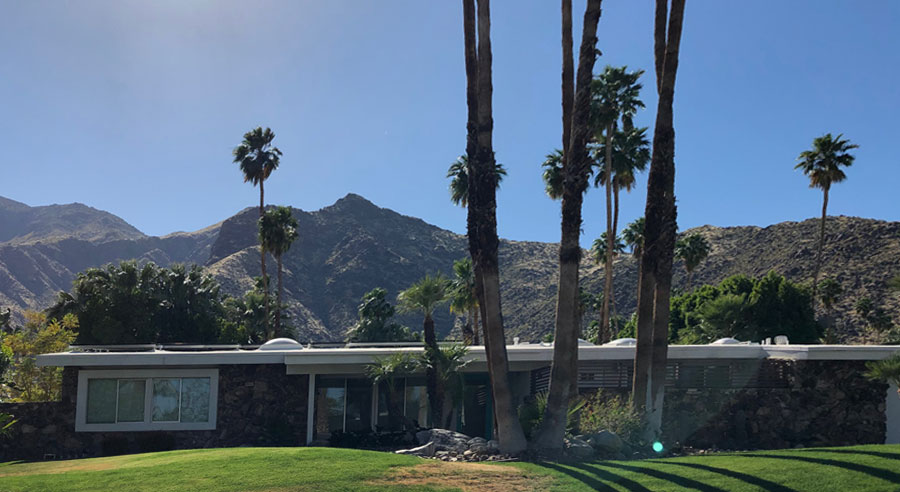

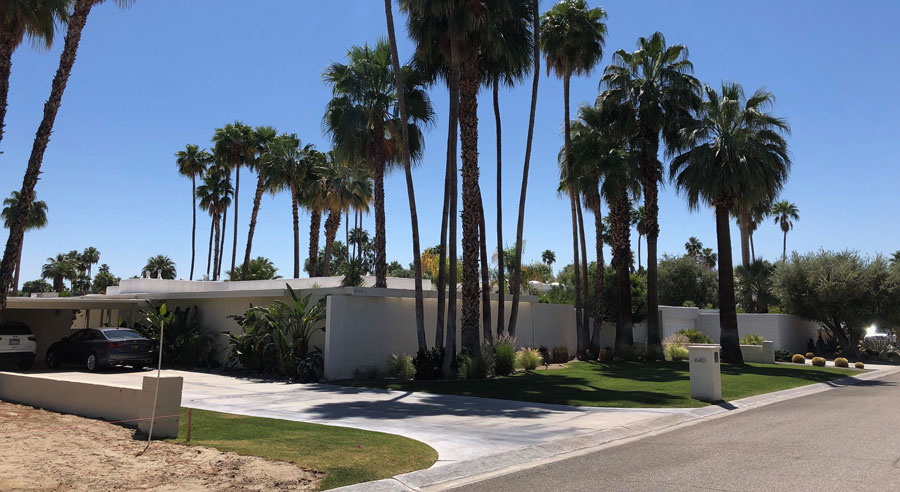

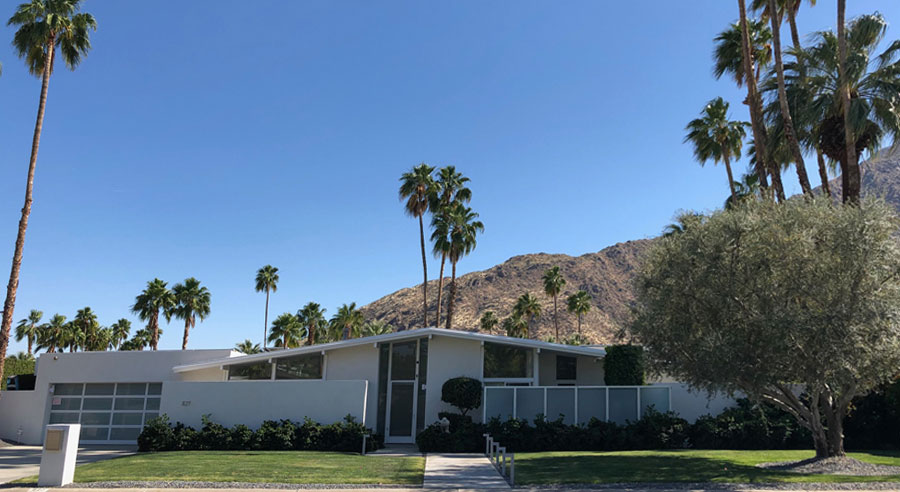

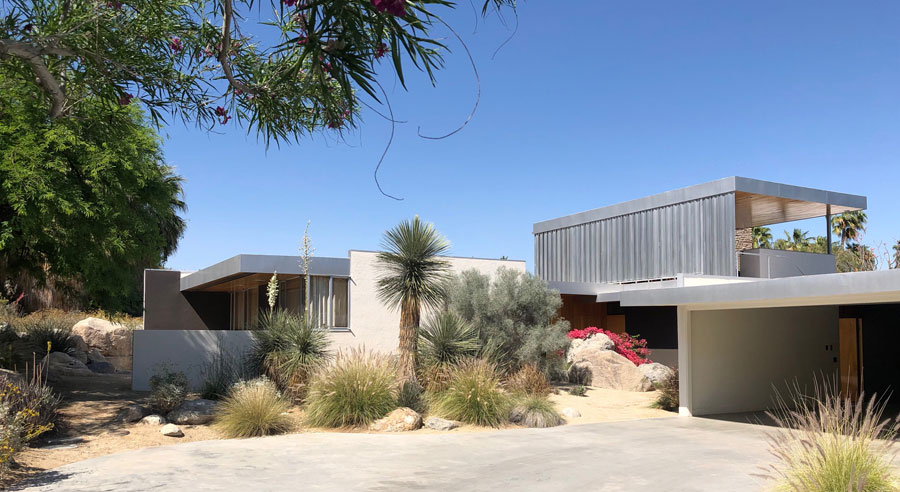

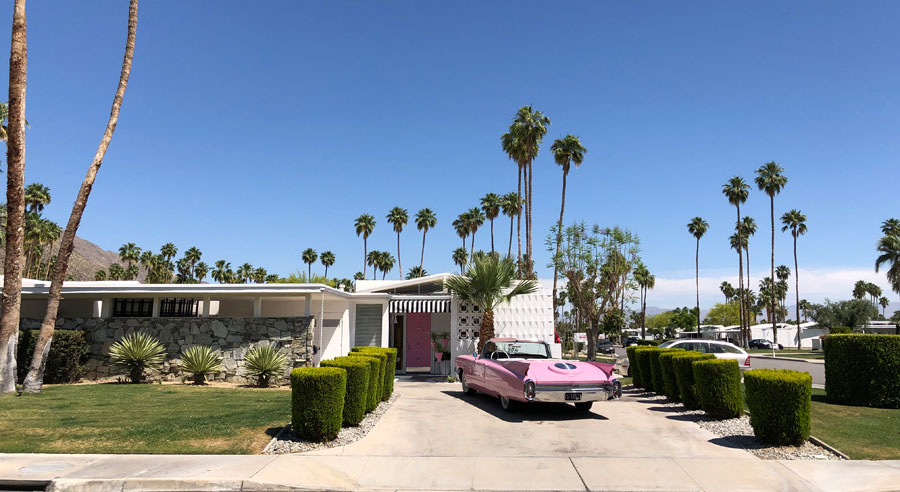

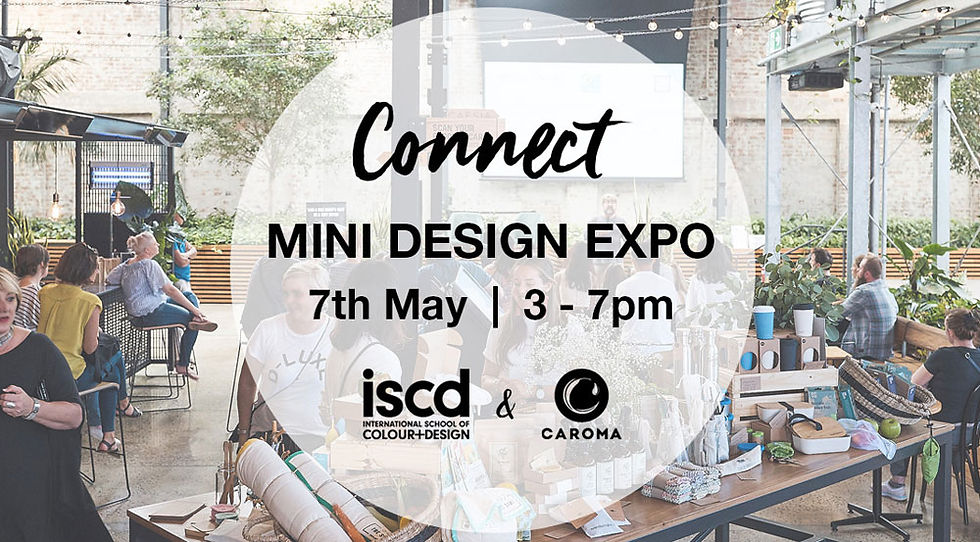




Comments